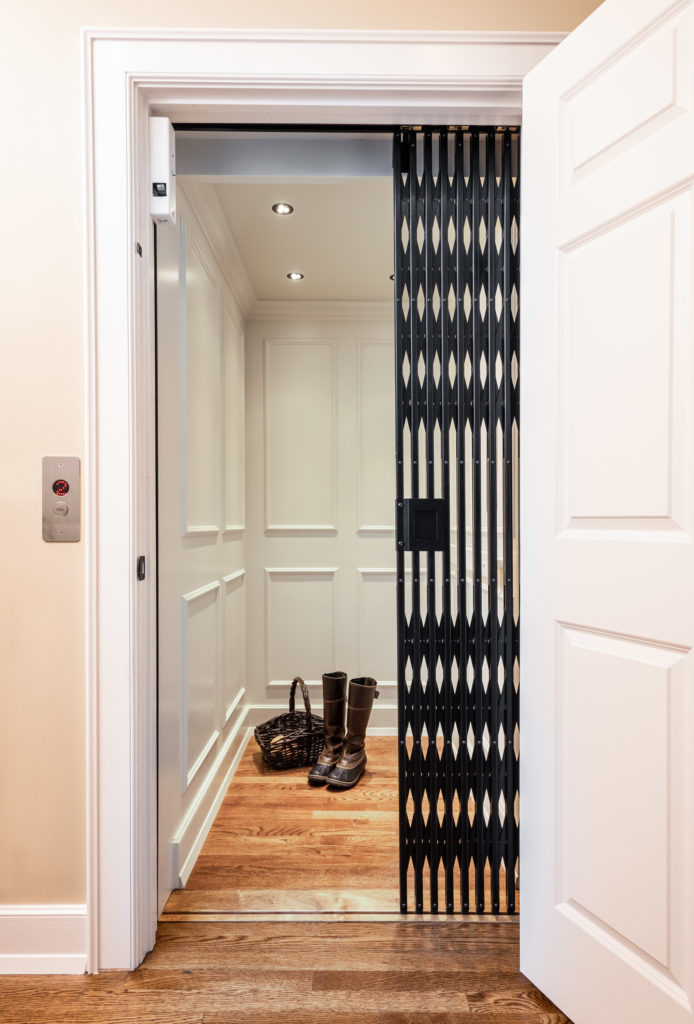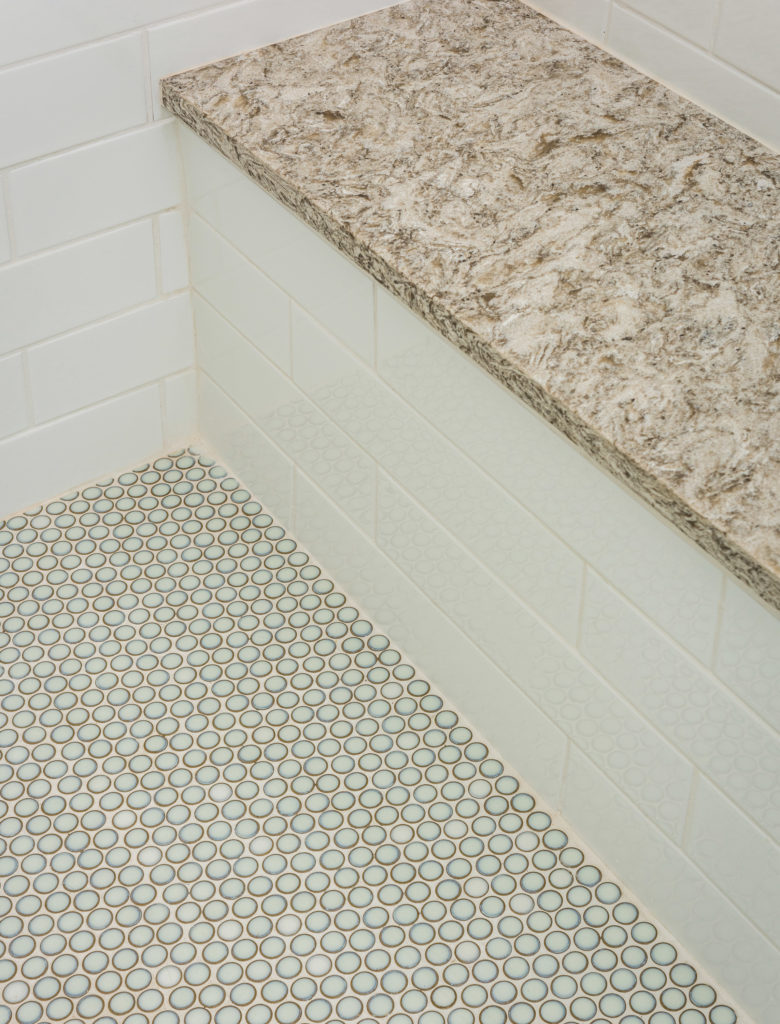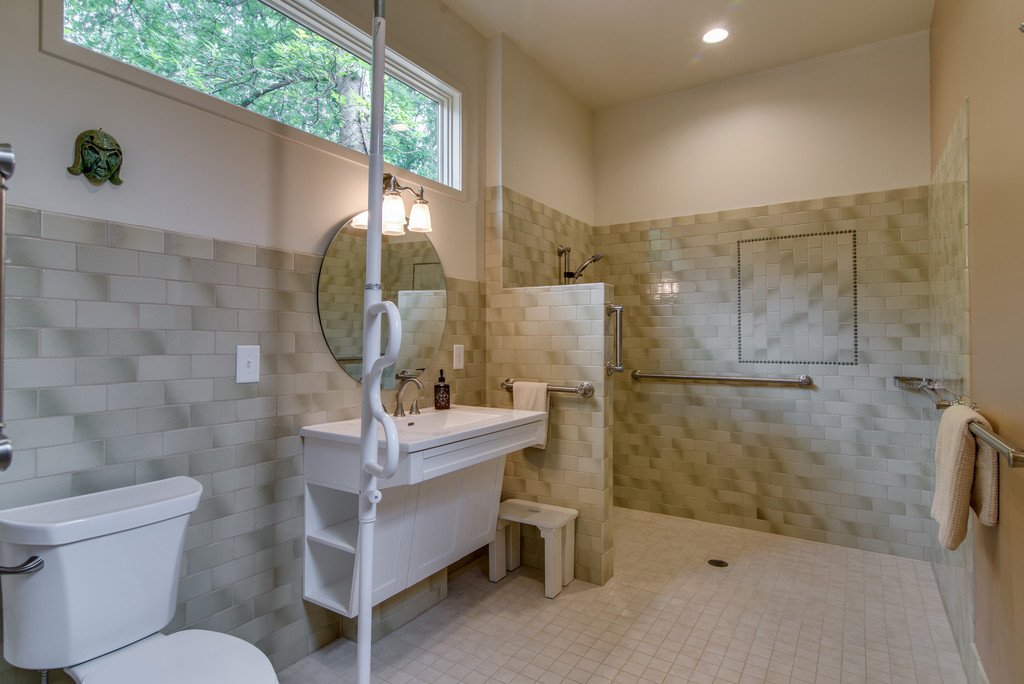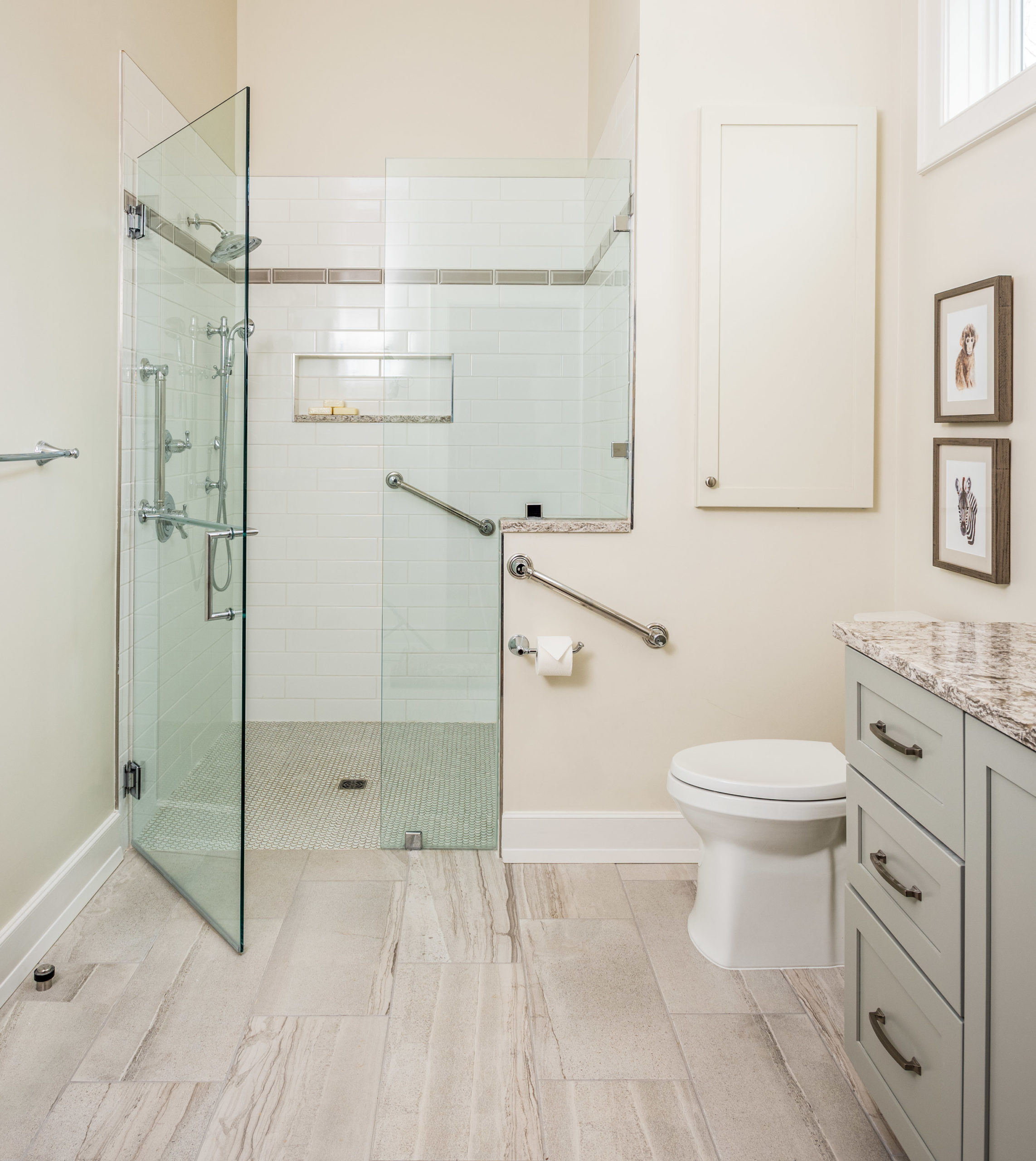Beyond stating the obvious reasons why aging in place is attractive, it costs less than nursing homes and assisted living facilities and slows the advancement of memory loss. After all, there’s no place like home.
With Certified Aging-in-Place Specialists on our team, we offer expert advice on making your home safe and comfortable for aging in place. Refer to our suggestions below or give us a call at (615) 292-7354 to schedule a complimentary consultation to see how we can help modify your home or the home of a loved one.

Entire Home modifications:
- Make sure flooring is nonslip, any rugs are secured to the floors and tripping hazards are removed.
- Install indoor threshold ramps where needed.
- Widen doorways to at least 36 inches wide to accommodate walkers or wheelchairs.
- Make sure there is ample lighting to help with visibility.
- Install motorized window shades.
- For arthritic hands, consider lever door handles and faucets. Touchless faucets are great too.
- In two-story homes, consider an elevator or staircase chair lift. Or add traction tape to stairs for a more cost-effective option.
- Consider installing smart home devices and medical alert systems. Check out Wirecutter’s top picks here.
Exterior modifications:
- Install ramps to exterior entrances.
- Secure exterior stairways with sturdy railings and nonslip treads.
- Install good lighting along all paths and stairs.
Kitchen modifications:
- Modify kitchen layout to make it more accessible for wheelchairs to maneuver freely.
- Add clearance below sinks and workstations for walkers and wheelchairs.
- Install shallower sinks.
- Install drawers or rollout shelves in base cabinets and pantries to allow for easy access.
- Install easy-grab cabinet pulls.
- Consider rounded-edge countertops.
Primary Bedroom modifications:
- If possible, move the primary bedroom to the main level. If not possible, and if budget and space allows, install an elevator or staircase chair lift.

Primary Bathroom modifications:
- Modify showers to make them zero-threshold/curbless to allow room for a walker or wheelchair to navigate. If this isn’t possible, install railings by steps.
- Install grab bars by toilet, shower and bath.
- Install nonslip flooring.
- Install a sturdy shower bench (fold up or built-in).
- Install a handheld shower head for use when seated.
- Consider replacing a traditional bathtub with a walk-in shower or walk-in tub.
- Make sure sinks have access for wheelchairs or walkers beneath them.
- Install comfort-height toilets.
Laundry Room modifications:
- If possible, move laundry room to main floor.
- Elevate washer and dryer on a platform to avoid bending down.


